Archive Record
Images
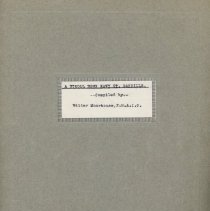
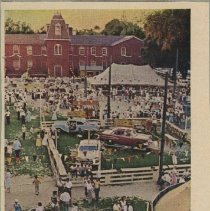
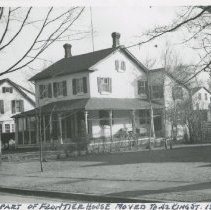
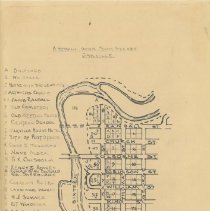
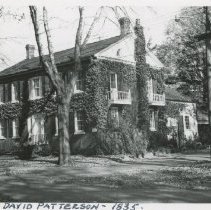
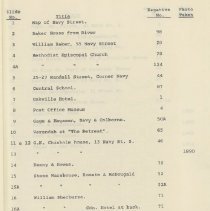
Additional Images [26]
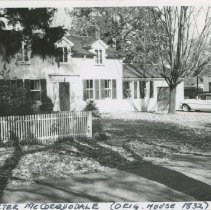
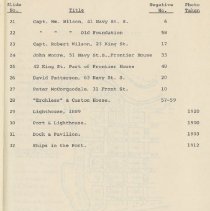
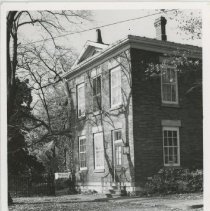
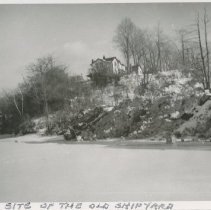
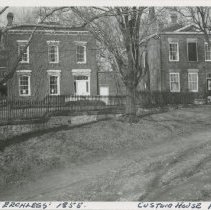
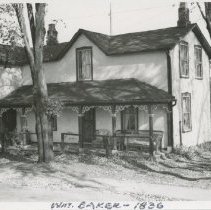
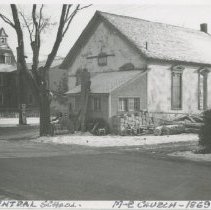
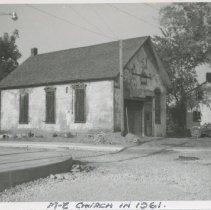
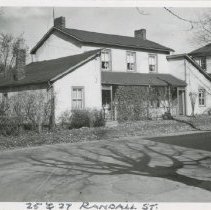
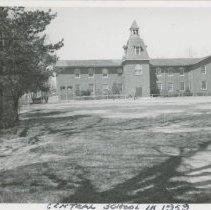
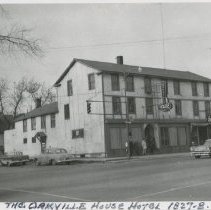
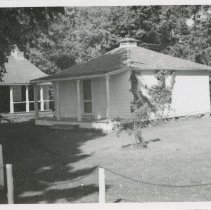
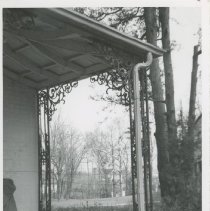
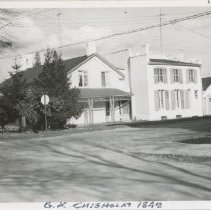
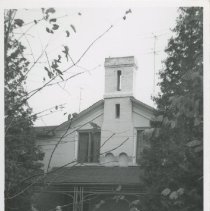
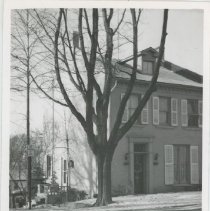
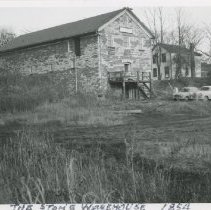
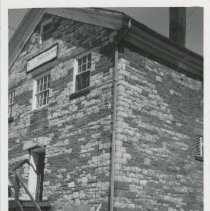
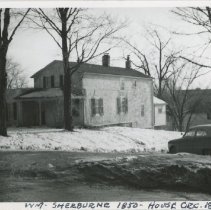
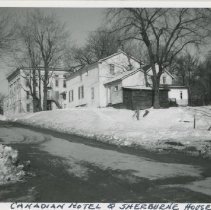
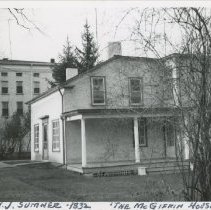
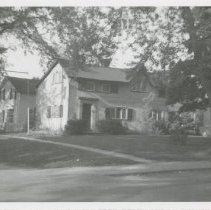
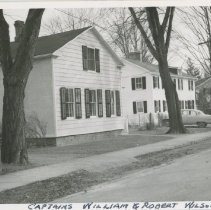
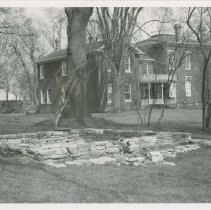
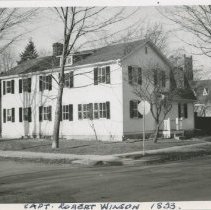
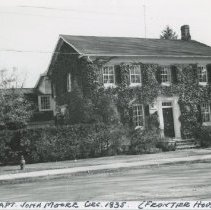
Metadata
Title |
"A Stroll Down Navy Street - Oakville," compiled by Walter Moorhouse F.R.A.I.C. |
Abstract |
A transcript of a talk given by Mr. Walter Moorhouse at the Annual Meeting of Oakville Historical Society in May 1962. The book also contains a map of Navy Street and 27 pictures. On the inside leaf, there is a newspaper clipping of a photograph depicting a fall fair. Photographs are as follows: a: Newspaper Clipping b: "A Stroll Down Navy Street Oakville" Map c: Slide List d: Slide List cont'd. e: Site of the Old Shipyard f: Wm. Baker - 1836 g: Central School. M-E (Methodist Episcopal) Church - 1869 h: M-E Church in 1961 i: 25 & 27 Randall St. j: Central School in 1959 k: The Oakville House Hotel 1827-8. l: no caption, but the Old Post Museum is pictured. m: Verandah at 'The Retreat' 1855 n: G.K. Chisholm 1849 o: no caption, but possibly "Glen Priden," residence of Thos. Patterson, J.P. p: Thompson Smith? 1849 q: The Stone Warehouse 1854 r: no caption, but the Stone Warehouse is pictured. s: Wm. Sherburne 1850 - House circ. 1835 t: Canadian Hotel & Sherburne House u: W.J. Sumner - 1832, 'The McGiffin House. v: No caption. w: Captains William & Robert Wilson x: No caption. y: Capt. Robert Wilson 1833 z: Capt. John Moore circ. 1835 (Frontier House) aa: N. Part of Frontier House. Moved to 42 King St. 1860 bb: David Patterson - 1835 cc: Peter McCorquodale (Orig. House 1832) dd: Custom House 1854 ee: 'Erchless' 1855 Custom House 1854 |
Date |
1962/05/01 |
Year Range from |
1960 |
Year Range to |
1969 |
Letter Transcript |
p.1 A Stroll Down Navy St. from the Old Ship-Yard to the Port (as read at the Annual Meeting of the Oakville Historical, May, 1962) From time immemorial, the Illustrated Lecture has been the butt of innumerable jokes. If it wasn't the script (and it often was), it was the lantern. The slides got in backwards way or upside down. The gas gave out and the limelight began to splutter. Last time I talked on old houses in Oakville, we had an ancient reflecting lantern and all the photographs had to be printed in reverse. Then the lantern got so hot that our very efficient operators, though armed with asbestos gloves, got their fingers sadly burned. This time I hope we'll be able to dodge this perennial joke. If you wanted the ancient gossip of 'Haven's End', John P. Marquand tells us, the best man to see was Harry Dow who made his living by buying and selling old books and letters which cluttered his antique shop. "Yes, sir," Harry would tell you, "I can set right here and piece together facts that would surprise you. I don't believe there's any past. It's all somewhere, - if you follow me - somewheres." The difficulty is to ferret it out, and even Harry Dow might now be stumped in the attempt to piece together the story of this street which has played such an important part in the early life of Oakville. p.2 Much of the material may be found in Hazel Mathews' comprehensive history "Oakville & The Sixteen" without which we would know little of Oakville's past. This story begins on a mid-summer day about 1895 or 6, when a Church picnic swarmed aboard a small double-decker steamer, the "GREYHOUND" at Geddes' wharf at the foot of Yonge Street. There was the usual amount of herding around by the grown-ups followed by a blast on the whistle that made us all jump. The gang-plank was hauled aboard and we gazed pop-eyed at the receding dock. Soon we were passing the old Queen's Wharf and Western Gap with its lighthouse (now far inland), a bleak group of buildings called the New Fort and out into the sunny lake. A couple of foreigners plonked and scraped vigorously on harp and fiddle, and between numbers wandered around collecting pennies in their greasy caps. In due time, we sighted the Oakville lighthouse and Lakeside Park with its trim grassy slope running down to the shingle beach, giving the appearance of an English channel port. Rounding the lighthouse we entered the Port of Oakville, making fast to the dock with its ornate pavilion and stacks of berry crates awaiting transport to market. SLIDE 1. We must have ferried across the harbour for I remember p.3 clambering and slithering up the sandy bank to LEWIS GROVE where a programme of sports and especially food awaited us. Later in the day we hired a row-boat, probably from Allen Kemp, and started up the Sixteen, passing under the new swing bridge named for Lord Aberdeen, the Governor General. Of course, there was no Radial Bridge then at Randal Street, and the Anderson Bridge not even dreamt of. SLIDE 2. As we rounded the bend past the reedy flats we had a vivid and lasting picture of the high south-east bank crowned with pine and oak where nestled a white house which still stands at the north end of Navy Street, from which point our stroll begins. The pines and oaks are now mere skeletons but the lilacs north of the house still bloom though they were old when we first saw them 65 years ago. This was the French Village that had housed the workmen from Wm. Chisholm's ship-yard on the flats below since 1827. Capt. Jacob Randall took over the ship-yard ten years or so later and sold it in the late 40's to John & Melanchthon Simpson who built ships there until 1870 when the industry collapsed. Steam power had sounded the knell of the tall ships and the shadow of 'Automation' began to wipe out the skills of handicraft. The old houses of the French Village have been re-built time and again. They were originally faced with shiplap siding, but when stucco became the vogue in mid-Victorian days, they p.4 were covered with split lath and finished in rough cast. You can see the way the rough cast projects beyond the old corner boards. About this time also, jig-saw and turned work became popular and gables and verandahs were elaborated in keeping with the fashion. SLIDE 3. Wm. Baker, the local butcher, built the house on our left, 55 Navy Street North in 1836 (a year before Queen Victoria came to the throne) [Note in margins: demolished]. It's hard to imagine this quiet old house resounding with the stamp of dancing feet as noise revellers celebrated the defeat of the Mackenzie rebellion in 1837, - tramping on captured rebel flags nailed to the floor. Some Oakville lads had been mixed up in the "Caroline" affair when the 40 ton Yankee steamboat was cut out and set [amended with an n, making it sent] on fire over Niagara Falls. No doubt they were "among those present" on this occasion. About 1870 (which calls to mind the Franco-Prussian War) Edward Hillmer and his family occupied the site of the ship-yard and had a small farm and orchard surrounding his house, where now the disposal plant is situated. It may be too optimistic to hope that all this riverbank property north of Colborne Street might be held as park land for future generations. SLIDE 4. Just south of the Hillmer property on the corner of Randall stood the brick and stucco Methodist-Episcopal Church p.5 built in 1869. Despite its ramshackle appearance, it still showed the proportion and scale of Classic design. The cornice was well proportioned and the tall windows with pilasters, dentil cornice and pediment added charm to this dilapidated monument of the past, when it was at last demolished in December 1961 for the Anderson Bridge Approach. SLIDE 4A. This church was built on the site of the early Village Pound. The impounding of stray animals was a very controversial subject and it was not until the 1880's that barnyard stock ceased to wander at will on Oakville's streets. Chicken runs and beehives persisted until the late 1920's. SLIDE 5. On the opposite corner of Randall Street stands a semi-detached house of a typical style, with a centre block flanked by lean-to's of a later date. The main block was probably one of the original houses of the French Village, the central entrance of which is now replaced by the separate entrances of 25 and 27 Randall Street. It must be remembered that, in the early days, people didn't often demolish old houses. They either re-modelled them, added to them or moved them to another site. The old frame was well mortised and tenoned together and the stout beams in the walls at each floor were stiffened at the corners by diagonal braces. Traffic congestion and overhead p. 6 wires were not the formidable obstacles to house moving then as now. Oakville has many instances to offer. The late W.S. Davis alone must have moved at least a dozen buildings. Jacob Randall owned the property down to Church Street, and in the late 1830's built a substantial house in the northerly part, but it was destroyed by fire many years ago. There is an old house called "Riverview" (28 Thomas Street North) backing on these lots, which may well be contemporary with Jacob Randall's house and the French Village. When Capt. Randall sold the ship-yard, he and Capt. Jeffrey, his partner, sailed a trading schooner on Lake Huron but disaster overtook them and they were lost in a gale in 1856. R. McCorquodale acquired the Navy Street property in 1867 and probably moved the barn from Randall Street and re-modelled it into a house, still standing, on the N.E. corner of Navy and Church. A story goes that during later alterations workmen found rings in the posts for hitching animals. The property passed to Ebenezer Hillmer in 1884 and later to Alfred and George Hillmer who played an important part in Oakville's development. The west side of Navy Street South of Randall was the site of the town's first cemetery with the Meeting House to the South. The last of the graves were moved in 1874 to the new Town Cemetery on 6th Line, 15 skeletons in all as recorded by Chief Constable Geo. Sumner in his diary. p.7 In the edge of the river bank the original Meeting House built in the early 1830's was used as the Common School and was a frame structure of simple and attractive appearance in all probability an oblong gabled building characteristic of the period. It was still in use for village purposes in 1850 when the first block of the Central School was built, but seems to vanish from the records. SLIDE 6. The Central School was a two storey brick building that typified the growth of education in Ontario from 1837 to 1960 when it was demolished. It comprised the 1850 block with additions and alterations in 1854, 1874, 1881 and 1900 which blended into a coherent design and gathered over the years the charm of familiarity. It is doubtful whether there exists another such complete example of educational expansion in Ontario. In 1889, Church Street west of Navy was closed and Block 49 to Colborne Street was purchased to provide an adequate playground to comply with the requirements of the School Law Improvement Act of 1871. Since the 1840's George Baker had run a livery stable on the block but had graduated into the hotel business by 1870 having also about 1856 been appointed as Oakville's first Constable. Edward Hillmer, in the meantime, had been vigorously cornering the livery and bus business. He bought out George p.8 Lewis on the S. side of Colborne Street and in 1880, Dogherty's (formerly Holden's) stable just east of the Oakville House. He must have acquired George Baker's property about the same time, as, after the fire of 1883 he transferred the old buildings off Block 49 to the Church St. frontage where they stood only a few years ago. They had a certain architectural appeal as it was obvious that each depended on the other for support. The easterly building, Alf Hillmer's office, contained what was probably one of the world's greatest collections of data pertaining to the cause and control of fires. No student more persistently followed a line of research than Alf. Someone one said that Alf was sure to go to heaven. Old Nick wouldn't dast have him about the place. A short digression may be in order here touching on municipal politics in the 1920's. The moving spirit for many years had been W.S. (Billy) Davis who more than any one person since the Chisholms, kept Oakville in the limelight. In the background was an unofficial body known as the SENATE, and any aspiring candidate for office had to have its approval or face the consequences on election day. The three "senators" I remember best were Wm. Ferrah, Alf. Hillmer and Wm. Busby, whose wholehearted interest was the well-being of Oakville, consistent with keeping down the tax-rate (They hadn't gotten to re-assessments in those days). I well remember one meeting of the Finance Committee with p.9 J.L. Hewson, the competent chairman, when we approved expenditure for a Ford touring for use of the Town Foreman who hitherto had covered the whole town on foot or on bicycle. Before then all town vehicles had been of one or two genuine horse power. The atmosphere of the meeting was that of a group of executors watch-dogging an old family estate. You could almost hear every dollar being carefully thumbed. Our folding money soon got dirty in those days. And now a further digression on an important factor in our town's development. In the early days money was tighter even than in the 1920's. It was hard to scrape up enough for essential needs of the municipality, let alone such luxuries as beautifying the town. It is therefore interesting to find in the diary of Chief Sumner - that almost legendary figure in Oakville's history, Chief Constable from 1865-1902 - an entry which reads "Sat. April 27, 1867 - Paid R. Dowdle $5.00 for putting in 17 trees along the sidewalk to the Station". Sumner must have received instructions from a Council member authorizing this reckless extravagance. Here perhaps was the germ from which the Parks Board originated. William Chisholm on his 1835 Town plan designated three areas as public property, but the town couldn't take action until it became a corporate body on March 27, 1857. It then took over the Market Place and cemetery, the practical necessities, but omitted George's Square, which represented the cultural side of p. 10 community life, and therefore, an unnecessary frill. Even a benefactor is sometimes stymied by a municipal council. It wasn't till 1875 that this beautiful little park became part of the community. It is a fine tribute to the memory of Col. George K. Chisholm that, in spite of politically-minded and vacillating Councils, he held this property for 16 years for the town in accordance with his father's intention. One of the prime movers on the Town Council in this action was a colorful figure, W.F. Romain, who in 1868 had already sponsored tree planning on Colborne Street and many on the back streets. One of these was, of course, Navy Street and as we look down from Colborne Street, we note the magnificent maples, so glorious in the autumn, that were planted over ninety years ago. SLIDE 7. Continuing our stroll down Navy Street, we find ourselves at the corner of Colborne and pass the most ancient and least inspiring relic of Oakville's earliest days when it was known as "The Oakville House Hotel". It has been altered time and again, always to its architectural disadvantage. During its construction by Wm. Chisholm in 1827-8, no strikes are recorded, though the workmen are said to have adjourned with axes and crowbars to join in a bear hunt east of the village. The result was a fine hide which lay for years before the Sitting Room fireplace. p.11 William Young was the first proprietor but died in 1831, his place being taken by Wm. Johnson Sumner (1797-1841) who moved from the Grove Inn, Nelson, in 1832 and two years later purchased the Oakville House from Wm. Chisholm. Anna Jameson, on her famous sleigh-ride from Toronto to Niagara in January 1837 stopped here (probably for afternoon tea). Sumner made considerable alternations and additions and by 1837, it was a two-storey building with a "Commodious Gallery" from which he tells us "The Town of Niagara, Brock's Monument, spray of Niagara Falls - all are distinctly seen". That Sumner was quite a character is apparent in his announcement "Good liquors, purified by an addition of Ontario's beautiful waters" and in his manifesto declining candidature in the election of 1830. "I'm a stranger to History and (like some candidates) my politics never soared above the Bar Room fireplace." (I wish Mrs. Jameson had met the old boy on her winter visit). A third storey, added in 1869 by John Williams distorted the proportions of the building, and the old window sash that gave it scale, and shutters that lowered its apparent height were swept away. Only the foundations and lower floor beams now show evidence of its age and quality. Crossing Colborne Street, we can see at the edge of the river bank the site of our first Post Office, now moved and restored as the museum due to Mrs. Hazel Mathews' foresight plus a lot of hard physical work on her part. SLIDE 8. p.12 We now reach the South West corner where stood what was for many years Oakville's finest commercial building, - destroyed by fire in 1948. SLIDE 9. (Courtesy of Mr. Leggatt) James Gage leases a frame store on this site about 1841, prospered and shortly joined with Benj. Hagaman in grain and general merchandising. Together they acquired the property and in 1853, built the four storey brick building, an outstanding example of contemporary design and craftsmanship. Its shop fronts were flanked by cast iron columns with elaborate capitals surmounted by an iron cornice containing rolling metal shutters. The stores had high ceilings with plaster cornices and were furnished with panelled walnut counters fronted by red plush covered iron stools. This building was the focal point of a large import business of varied U.S. merchandise. One might mention here that in those days, ornamental cast iron flourished in New York State and to this day elaborate and often finely designed verandah supports and garden seats are still highly prized and sought after. We don't see them often in Canada, but an example remains in Oakville on the verandah of G.K. Chisholm's (SLIDE 10) "Retreat" on Queen Mary Drive still supporting the characteristic concave verandah roof. There was undoubtedly a moulding shop at Doty & Hibberd's Foundry but it is unlikely that such delicate ironwork was cast locally. Across NavyStreet[sic] from Gage & Hagaman's palace of merchandise stood a log house on the corner which in 1854 W.F. Romain swept away to build a modest reflection of the building p.13 opposite in the three storey Navy Block. This was destroyed by the ugly Victorian building at present on this corner. SLIDES 11, 12, and 13 (Photo in 1890) At 13 Navy Street S. stands one of Oakville's earliest brick dwellings built about 1849 by G.K. Chisholm where he lived till 1857, moving across the "Sixteen" to his more spacious "Retreat". R.S. Wood, an industrial promoter, bought the Navy Street house in 1867 and added the substantial wing on Robinson Street, presumably for a bank, though never used for that purpose. In 1890, the house was called "Glen Priden" [or Prosen?] residence of Thos. Patterson, J.P. From about 1910 until his death in 1931, No. 13 was the home of Captain Maurice Fitzgerald, retired master of sailing ships and highly regarded local character. The existing house, still in the family, retains much of its original charm though the color and texture of the old brick has been masked by recent painting. It is worth noting that in the early days, seasonal inactivity was overcome by combining a summer and winter trade. Thus, a bricklayer was also a plasterer and so was able to find work all the year round. SLIDE 14 Directly opposite is a brick house of typical Georgian character, built about 1849 probably by Thompson Smith and occupied incongruously as a shoe factory by Kenney & Howes for about ten years. This house had a verandah on the south wall and may at an earlier date have had a one storey frame shop there. p.14 The house was so planned that the north or south wall could become a party-wall of a semi-detached double house. This may have been the intention at one time. It probably would have been called Navy Terrace. It later housed Dr. J.Y. Dorland, one of Oakville's early dentists. This is one of a number of Georgian type houses including George Chisholm's house opposite where French casements took the place of typical sash windows in the important ground floor room. The most extreme example is at the "Retreat" on Queen Mary Drive, where they appear on both floors and the brick opening measures 4'-8" wide x 7'-6" high. One wonders if these casements were introduced originally by French Canadian Carpenters from William Chisholm's ship yard. SLIDE 15 Looking westward as we cross Robinson Street, we see the stone warehouse, built by Romain & McDougald about 1854. The walls are a combination of stone from the "Sixteen" and Kingston limestone brought back as ballast by schooners on their return trip. SLIDE 15A The cornice is well proportioned and bold, and the gables are well designed, but spoilt by cutting away the return ends of the cornice. These returns may not have been functional, except for the use of pigeons, but they were important features of the design. This building contains some fine examples of hand hewn floor beams. In "Oakville and the Sixteen", there is a very interesting photograph (Pl.39) looking across Doty's sawmill, p.15 which shows Capt. Andrew's house and shed, and the 'Lock-up', Town Hall, the Stone Warehouse and other granaries, etc., along the east bank. Though included in the brochure "Beautiful Oakville, 1897", this photograph must have been taken much earlier, and long before the photograph of the opening of the Aberdeen Bridge in 1894. (Pl.50) It may be noted that the four louvred openings on the North and South walls of the Stone Warehouse are shown on Pl.50 but not on Pl.39. The stresses and strains in an unheated stone building, if moisture is present, can ultimately tear the building apart, but this warehouse has survived its 113 years fairly well. The ventilating louvres on the N. & S. walls not seen in early photographs, were probably installed in the 1880's and may indicate a change of use - possibly wool storage. SLIDE 16 On the S.W. corner of Robinson Street another shoemaker, Wm. Shelburne, had plied his trade since 1850 in a frame house that may date back to the thirties, to which he added a small shop in the south. SLIDE 16A Directly across from Navy Street lived Captain Nicholas Boylan who was ship master for Wm. Chisholm since 1830 and figures largely in the annals of early shipping as master and owner. The hotel on this site, originally the Canadian Hotel was built by John Williams in 1857. The design is simple and dignified and the craftsmanship excellent. The cornice had a very wide sheeted overhang with a p.16 heavy bed-mould and the building lost some of its character when the roof was cut back for necessary repairs a few years ago. The brick, probably from Oswego, was of good color and well laid up, and subsequent painting may have preserved but has not improved it. Neither does the fire escape replacing the rope formerly fastened inside the windowsill. Early sailormen would have felt insulted. Across from the hotel, the spick and span pair of houses at 26-28 Navy Street S. were in the fifties the home of Jeremiah Hagaman who built fine waggons[sic] and carriages in his factory on Water St. down the slope behind his house. No trace of the shop is visible now but this is where Wm. Whitaker, a carriage painter, got his start, moving later to the Halton Carriage Works and founding the firm of Wm. Whitaker & Sons, now active in the local motor car industry. SLIDE 17 Next door to the little hotel garden which boasted a cast-iron fountain, is one of Oakville's oldest dwellings, No. 27 Navy Street S., built by W.J. Sumner of Oakville House fame in 1832. There is a legend that he built it "to raise his children away from the hotel". Since the children were nine in number, its size appears to have been under-estimated, as the existing rear addition wasn't built until much later. I like to think of Oakville's Chief Constable from 1865 to 1902 growing up in this house and later buying from his brother p.17 the old house at 33 William St., where he lived for 56 years. Chief Sumner (1834-1911) was fond of sailors but had no use for amateur yachtsmen. In his diary for Sunday, June 16, 1901, we find; - "Some drunken loafers going down to their yachts howling this morning about four o'clock!" And Sunday observance mean something in 1901. Sam McGiffin, hardware merchant who married one of Chief Sumner's sisters, Mary Patience, (1836-1934), bought 27 Navy Street S. in 1873. His brother, Capt. John McGiffin, whom many old-timers remember on the bridge of the Niagara Navigation Co.'s S.S. CHIPPEWA, lived in a much altered house at the S.E. corner of William Street. His son, Robert, was a well-known Toronto architect. SLIDE 18 On the North-West corner, Lt. Col. R.C. Windeyer, O.C. 36th Peel & Dufferin Reg't., moved an old barn from the Chisholm Property in the early 1900's, and altered it into the pleasant dwelling now 32 Navy St. S. Col. Windeyer was the son of a well-known Toronto architect who, from 1872 to 1888, built many fine buildings, including the General Post Office on Adelaide Street E., and the Armouries on University Avenue. Behind "The Barn" as it was called, can be seen the house of the late Capt. James Andrews, a ship-builder of note, who turned later to yachts, of which "Aggie"; "Merrythought" and "Canada" were famous examples. /At the foot of William Street, stands the Grangers' warehouse built in 1878 on the site and probably on the foundations of William Chisholm's warehouse, circ. 1830. This is now the Oakville Club, founded 1908; the slide showing the building before the Badminton Hall was added in 1926. SLIDE 19 (Photo about 1912)[note in margins: "about 1855"] The Southwest [noted above: "North"] corner of William and Navy, now park and bowling green, was the Market Square on Wm. Chisholm's plan of 1835. At the edge of the hill and facing William Street, the "LOCK-UP" was built in 1858, the upper floor being used as a Council Chamber until it was burned down in 1876. SLIDE 20 In the meantime, the Market Building had been built in 1862 and was re-modelled as a Town Hall and LOCK-UP in 1877. Chief Constable Sumner used to call the Lock-Up his "Tramp Room" and judging by the entries in his diaries, it seems to have been his cross and his crown. The Town Hall was condemned as unsafe in 1900, but was still used until 1913 when it was destroyed by fire. About 1850, Jacob Barnes established a blacksmith shop near the bank of the Sixteen at the end of King Street facing the market place, a strategic position for both ship and general blacksmithing. Along Water Street on the east bank of the river about this time, there were five warehouses between King and Colborne Streets of which two remain, the Oakville Clubhouse and p.19 the "Stone Warehouse". Stone for the fireplace in the Oakville Club was taken from the ruins of Chalmers' warehouse (1836) at the foot of King Street. SLIDE 21. One of Oakville's oldest houses was originally built by Wm. Chisholm on the north side of Front Street near the river bank. By agreement between R.K. Chisholm and the town, Front Street west of Navy was closed and the house was moved in 1859 to its present location at No. 41 Navy Street South. SLIDE 22. Part of the original cellar remains as a garden feature on the 'Erchless' property. Captain William Wilson, one of Oakville's early ship captains lived here until he moved to his new house at the corner of First Street and Colborne. SLIDE 23. His brother, Captain Robert Wilson, also a ship master had in 1832 bought the lot at 23 King Street, on which he had built a small dwelling with entrance from Navy Street. Here he lived till 1863 when he moved to his new house 'Mariner's Home' now 187 Dundas Street North. The existing house, now entered from King Street, consists of the original cottage with the addition of an extra storey and a lean-to on the east to which a second storey was added later and recently a two storey addition to the north. Hewn and whip-sawn timbers were used in the old structure and 6" hand made spikes marked with the broad arrow of Army & Navy Ordnance. p.20 SLIDE 24. Captain John Moore an early ship-master bought the lot at the south-east corner of Navy and King Sts., from Wm. Chisholm in 1834 and probably built the original house. Apparently the Moores did not occupy this house but lived at the north-east corner of William and Thomas St. S. Possibly because Capt. Moore became involved in the finances of the ill-fated Oakville Hydraulic Co., the King and Navy Property passed in 1838 to his father-in-law Barnet Griggs who in 1853 re-modelled it into the Frontier House, also known as the "Steamboat Hotel". The busy port and market place made this another strategic position. Across Navy Street long drive sheds accommodated the hotel's patrons. About 1860, [noted: "Too early."] the northerly section was moved to (SLIDE 25.) its present location at No. 42 King Street, and the portion remaining resumed its original status of a dwelling. In its present form this house retains much of its original character. All these old houses, this one in particular, have stories lurking in the background. If one could bring life and light to these, one might, like Harry Dow, "piece together facts that would surprise you". Barnet Griggs and his wife Nancy came from New Jersey with other Loyalists in 1811 and settled on Lot 6 of the 3rd Con. of Trafalgar where later he built the Halfway House. You can still see one of the pear trees he planted in front of his p.21 original log shanty. Their daughter, Sally Griggs, - what a jolly name, - married John Moore, one of the heroes of the 'Caroline' episode of /37, and captain-owner of the four-master 'John Mackenzie'. It would be interesting to know why they didn't live in the house he built and how he came to be mixed up in the failure of the Oakville Hydraulic Co. in /42. You'll find a stone in the Oakville Cemetery which reads: Barnet Griggs, Sept. 5, 1864, aged 81. (B.1783) Sarah A. Griggs, wife of John Moore. Died June 28, 1844, aged 26, (B. 1818) and her infant daughter Sarah A., aged 10 days. John Moore lived till 1871. (B.1806) What a scenario for an historical novel, - the U.E. Loyalists, Weller's stage-coach, the rebellion of 1837 and the Caroline affair, early shipping on the lake and growing industry on the Sixteen, and Capt. John Moore and Sally Griggs, - especially Sally. SLIDE 26. David Patterson, one of Chisholm's ship wrights built the frame house now 63 Navy Street S. about 1835. It had a large bake oven in the basement, a couple of good fireplaces and must have been an excellent example of its period. Since Patterson's death in 1877, it has passed through a number of hands. In the eighties it was veneered with pressed brick which shortened the projection of the roof cornice and ruined the fine doorway and p.22 the wide window above by substituting ugly brick arches for the well-proportioned cornice frieze and pilasters. The old sash were removed and replaced by sash without bars which gave a blank appearance to this fine old house. Its character was also debased by such further Victorian features as the north bay, the south gable with fussy wooden galleries, the fan-shaped quadrants and fish scale shingling on the gables. It wasn't only the house that suffered. One occupant seems to have been obsessed by European royalty and in the garden to the north planted a fir tree to mark each important event in the career of these sawdust Caesars. Not so many years ago, I saw the then owner chopping one of these down. "There goes the Crown Prince" he said. "I got rid of the Kaiser last week and the Grand Duchess of Heck and the rest of them are for it." Fortunately, the old house and garden have at last fallen into good hands. Behind this house at 31 Front Street still stands (SLIDE 27.) a much altered dwelling built in 1832 by Peter McCorquodale, master of the "Royal Tar" and his obituary states "A sailor of ardour and integrity", who planted a row of poplars on the bank as a landfall for fellow mariners. Over the years the house has been greatly altered, but the design and detail of the original front entrance have survived. In 1834 Oakville had been declared a Port of Entry, Wm. Chisholm being appointed Collector of Customs and in 1838, his son R.K. Chisholm, Deputy Collector. The original Custom p.23 House was probably a building on the south side of Front Street which was enlarged to the south as a dwelling after 1839 when Wm. Chisholm was forced by fire to move from his home on the south-east corner of Thomas and Colborne Streets. SLIDE 28. The Custom House was probably moved to temporary quarters until its new building was built in 1855 by R.K. Chisholm who added the large south block to his residence at the same time. The building at 70 Navy Street S. was planned in two parts, the southerly portion for the Custom House and the northerly portion for a Bank, with a heavy vault for each in between. The Bank of Toronto Agency opened for business here in 1857. This fine Georgian group dominates the harbour, its landscaped slopes forming a most attractive setting. A picture of the present harbour is unfortunately one of disillusion. The original lighthouse of 1837 was carried away in the great storm of 1886 and replaced in 1889 by the lighthouse (SLIDE 19 - 1920's) now standing temporarily on the west bank. We hope it will be restored as an historical monument to the ship building and port activity of early years. (SLIDE 30 - 1900) The dock has long been replaced in steel and concrete and a cylinder in the form of a giant candle carries its red harbour light. The storm signal in Lakeside Park, which Chief Constable Sumner tended in his latter years for $25.00 per annum, has been discontinued. The bustle of the old port has passed away with the years and the flow p.24 of grain and oak staves has ceased. No longer down the town move down to watch the "headlining" and shipping of apples, the loading of berry crates, and the arrival and departure of passengers. (SLIDE 31 and 32 - 1903 and 1912) No longer do they watch old steamers like "Transit", "Rothesay Castle" and "White Star" docking or ploughing their patient way on the horizon. Only the odd sand or coal carrier arrives or power boats disturb the stillness with their raucous exhausts. As recently as the twenties the Dominion Day Regatta in front of the Oakville Club was a yearly feature. Now there is hardly a canoe to be seen and water pollution has caused a ban on swimming. In the last forty years high water has eroded the grassy slopes of Lakeside Park, and many fine trees including the ancient oak in the shore have been swept away. When the programme of conservation of the Sixteen Valley is carried out, it is to be hoped that the Town will give much thought to restoring the port to something of its former quality. |
Search Terms |
Moorhouse Family Navy Street Baker family Methodist Church Randall Street Central School Oakville House Hotel Post Office Gage and Hagaman Building Colborne Street Retreat Chisholm Kenny family Howes family Romain family McDougald family Sherburne family McGiffen family Windeyer family Granger's Warehouse Oakville Club Town Hall Wilson family Moore family King Street Frontier House Patterson family Erchless Custom House McCorquodale family Lighthouse Pavillion |
Creator |
Walter Moorhouse |
Object Name |
Book |
Catalog Number |
1998.11.1 |
